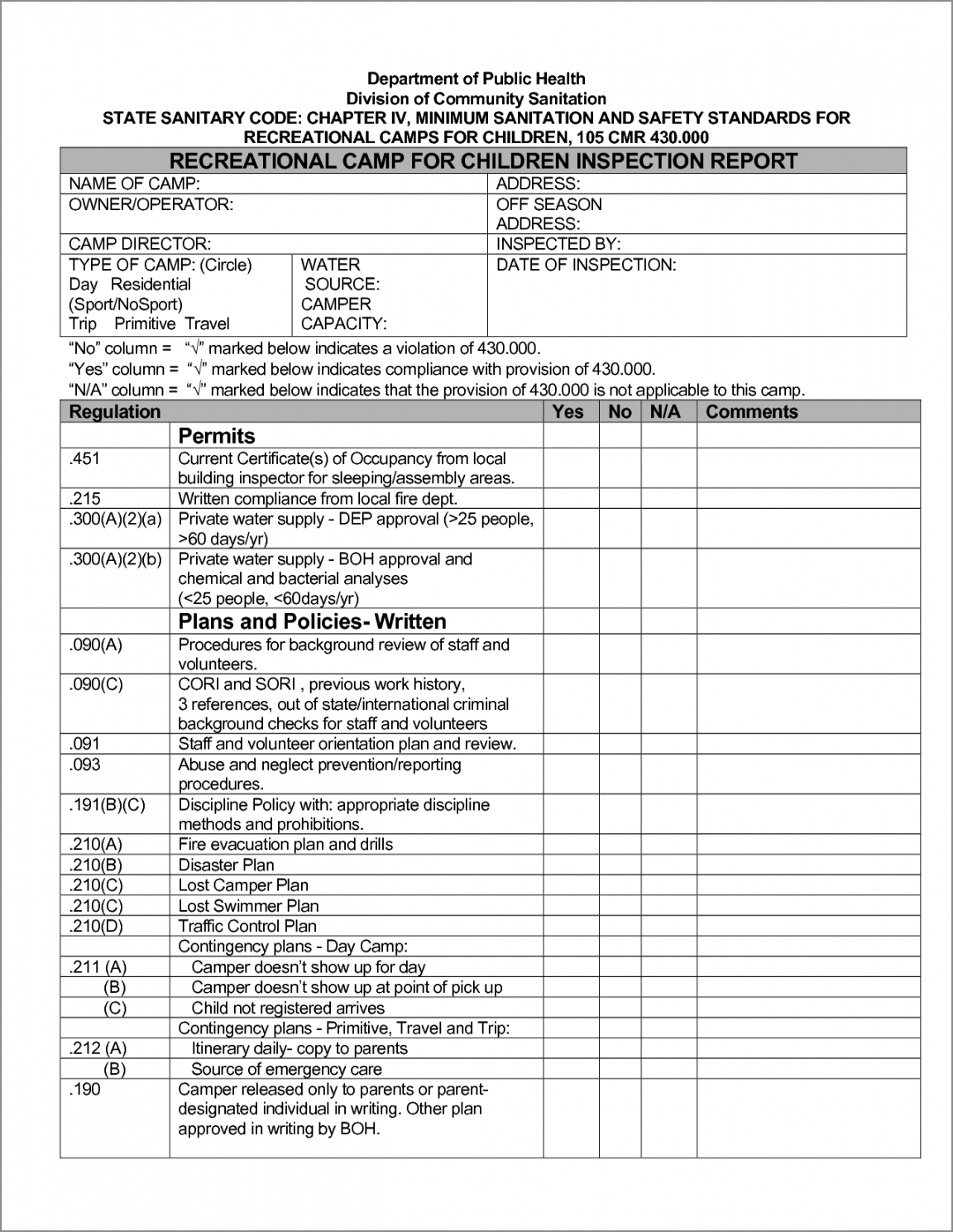Embarking on a construction project can be an exciting and daunting task. Whether you are building a new home, renovating an existing property, or constructing a commercial building, careful planning and organization are crucial for a successful outcome.
To help you stay on track and avoid costly mistakes, we have put together a comprehensive building checklist. This checklist will guide you through the various stages of your project, from initial planning to final inspections. By following this checklist, you can ensure that your construction project is completed smoothly and efficiently.
1. Pre-Construction Planning
Before breaking ground, it is essential to thoroughly plan your construction project. This stage involves defining your goals, setting a budget, securing permits, and hiring the right professionals. Here are some key steps to consider:
- Define your goals: Determine the purpose of your construction project and outline your specific requirements.
- Set a budget: Determine how much you are willing to spend and allocate funds to different aspects of the project.
- Obtain permits: Research and secure the necessary permits and approvals from local authorities.
- Hire professionals: Engage architects, engineers, contractors, and subcontractors who specialize in your type of project.
- Create a timeline: Develop a detailed schedule that outlines the various stages of construction and sets deadlines.
- Establish communication channels: Set up regular meetings and channels of communication with all stakeholders to ensure effective collaboration.
By completing these pre-construction planning tasks, you can lay a strong foundation for a successful construction project.
2. Site Preparation
Once the planning stage is complete, it’s time to prepare the construction site. This involves clearing the land, leveling the ground, and ensuring proper access for construction vehicles and equipment. Here are some important considerations:
- Clear the land: Remove any trees, vegetation, and debris from the construction site.
- Level the ground: Grade the land to ensure a flat and stable foundation for the building.
- Prepare utilities: Install temporary utilities, such as water and electricity, to facilitate the construction process.
- Establish safety measures: Implement safety protocols, such as fencing and signage, to protect workers and the public.
- Ensure access: Create access points for construction vehicles and equipment to enter and exit the site.
Proper site preparation sets the stage for smooth construction progress and ensures the safety of everyone involved.
3. Foundation and Structural Work
The foundation is a critical component of any building. This stage involves excavating the site, pouring the concrete foundation, and constructing the structural framework. Here are some key steps:
- Excavate the site: Dig trenches and remove soil to prepare for the foundation.
- Pour the foundation: Install footings and walls using high-quality concrete and reinforcement materials.
- Construct the framework: Assemble the structural components, such as beams, columns, and walls, according to the architectural plans.
- Install plumbing and electrical systems: Coordinate with professionals to install the necessary infrastructure within the walls and floors.
During this stage, it is crucial to ensure that the foundation and structural elements are built to withstand the intended load and meet all safety requirements.
4. Building Envelope
The building envelope includes the walls, roof, windows, and doors. This stage focuses on enclosing the structure and protecting it from the elements. Here are some important considerations:
- Install exterior walls: Erect the walls using the specified materials, such as bricks, concrete blocks, or steel panels.
- Construct the roof: Install the roof structure, insulation, and roofing materials to provide weatherproofing and insulation.
- Install windows and doors: Fit and seal windows and doors to ensure energy efficiency and security.
- Apply exterior finishes: Add exterior cladding, such as paint, stucco, or siding, to enhance the aesthetics of the building.
By completing the building envelope stage, you create a protected and comfortable interior space.
5. Interior and MEP Work
The interior and MEP (mechanical, electrical, and plumbing) work involves the installation of systems and finishes within the building. This stage brings the building to life and makes it functional. Here are some key steps:
- Install electrical systems: Wire the building for lighting, power outlets, and other electrical needs.
- Set up plumbing systems: Install pipes, fixtures, and fittings for water supply, drainage, and sanitation.
- Install HVAC systems: Set up heating, ventilation, and air conditioning systems for optimal comfort.
- Apply interior finishes: Install flooring, wall finishes, and ceiling treatments to enhance the aesthetics of the space.
- Complete carpentry and joinery: Install doors, cabinets, and other custom fixtures according to the design plans.
During this stage, attention to detail is crucial to ensure that all systems are properly installed and meet the required standards.
6. Final Touches and Testing
As the construction nears completion, it’s time to focus on the final touches and testing. This stage involves adding the finishing touches, conducting inspections, and addressing any deficiencies. Here are some important steps:
- Paint and decorate: Apply paint, wallpaper, and other decorative finishes to enhance the aesthetics of the space.
- Install fixtures and fittings: Fit and test light fixtures, plumbing fixtures, and other accessories.
- Conduct inspections: Arrange for inspections by local authorities to ensure compliance with building codes and regulations.
- Address deficiencies: Rectify any issues identified during inspections or final walkthroughs.
By thoroughly addressing the final touches and conducting necessary testing, you can ensure that your construction project meets all requirements and is ready for occupancy.
7. Project Completion and Handover
After all the hard work, your construction project is finally complete. This stage involves finalizing documentation, conducting a final walkthrough, and handing over the project to the owner. Here are some important steps:
- Finalize documentation: Compile all necessary documents, including warranties, permits, and certifications.
- Conduct final walkthrough: Inspect the entire building to ensure that all work has been completed to satisfaction.
- Address punch list items: Rectify any minor issues or deficiencies identified during the final walkthrough.
- Hand over the project: Transfer ownership of the building to the owner and provide any necessary training or instruction.
By completing these final steps, you can successfully close out your construction project and transition it to its new owner or occupant.
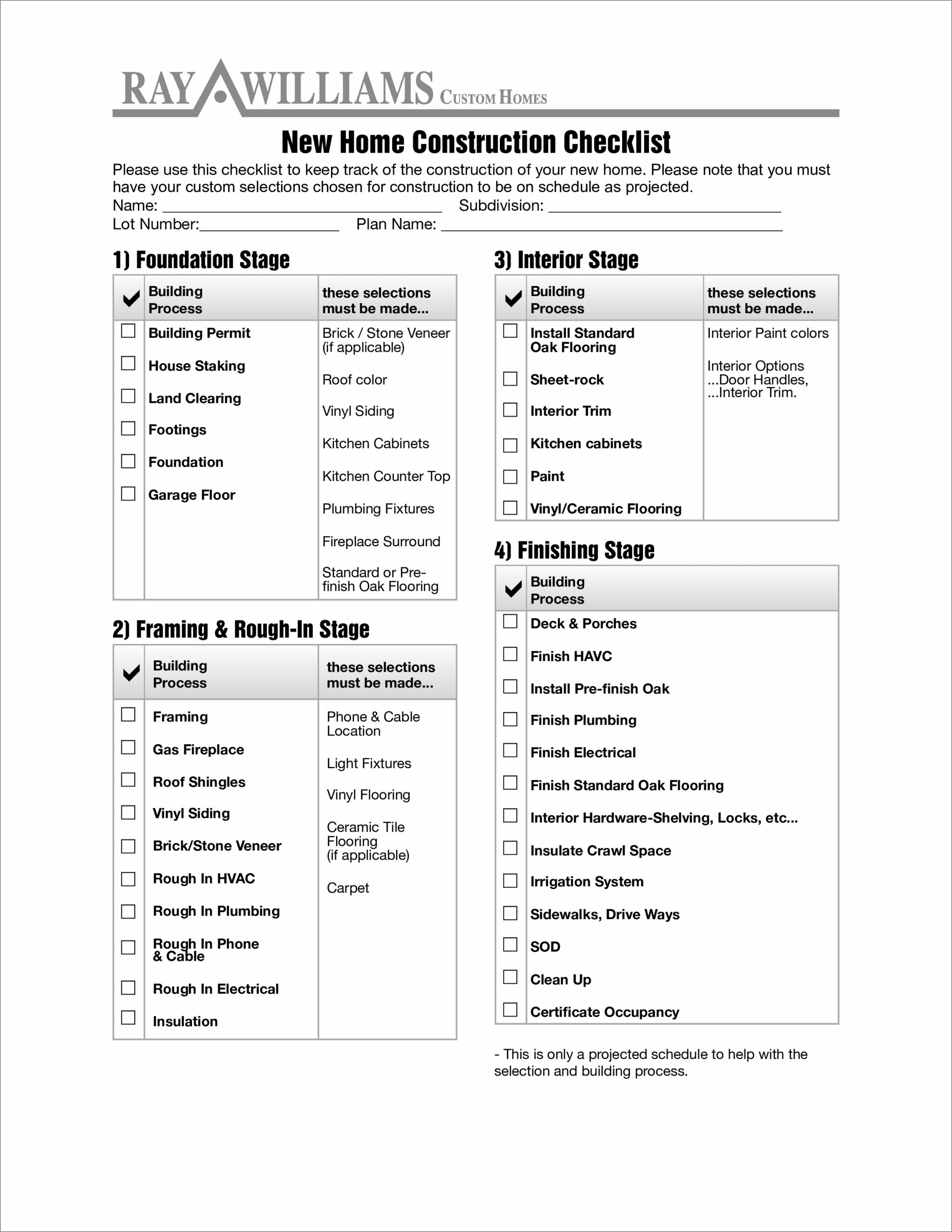
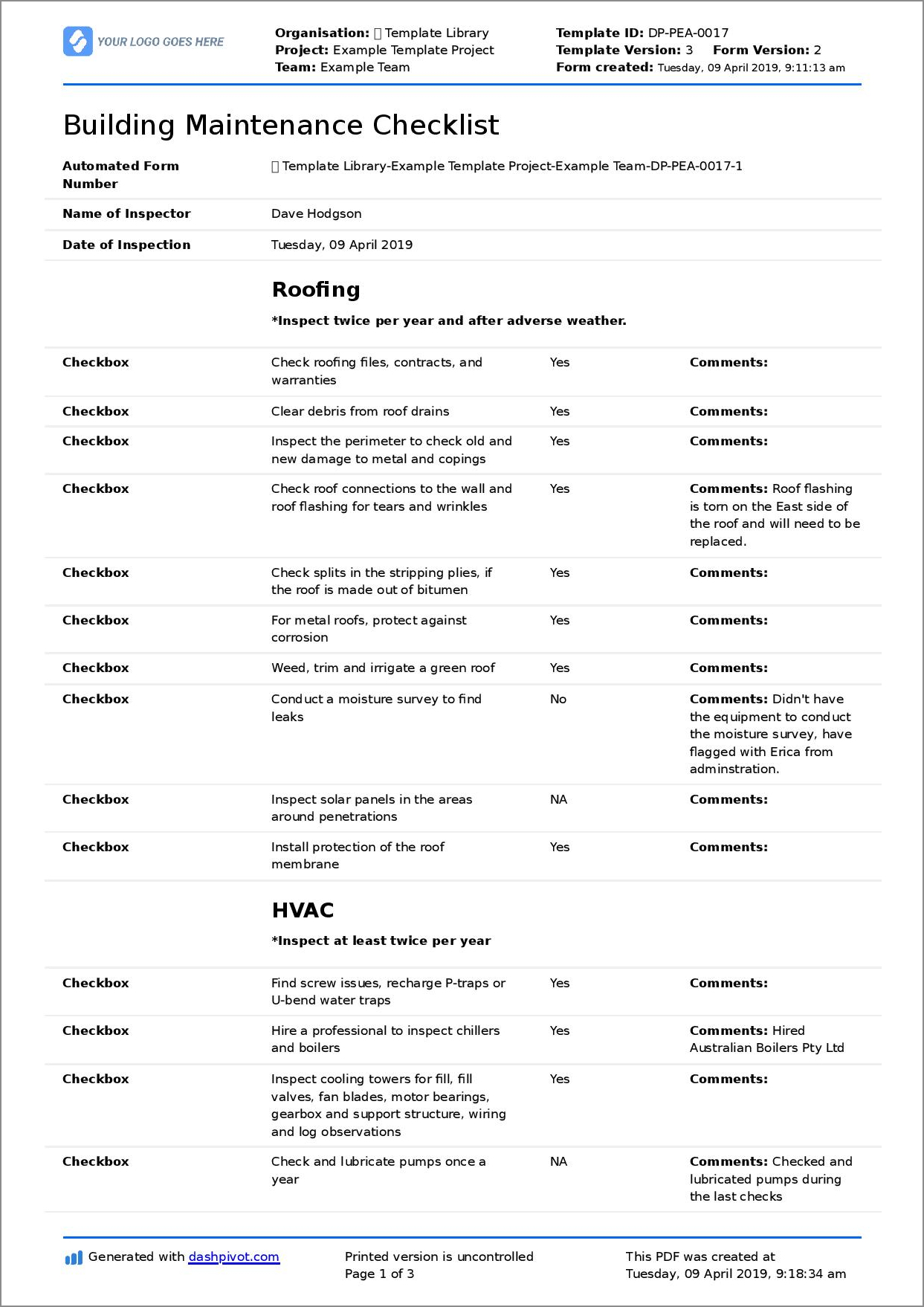
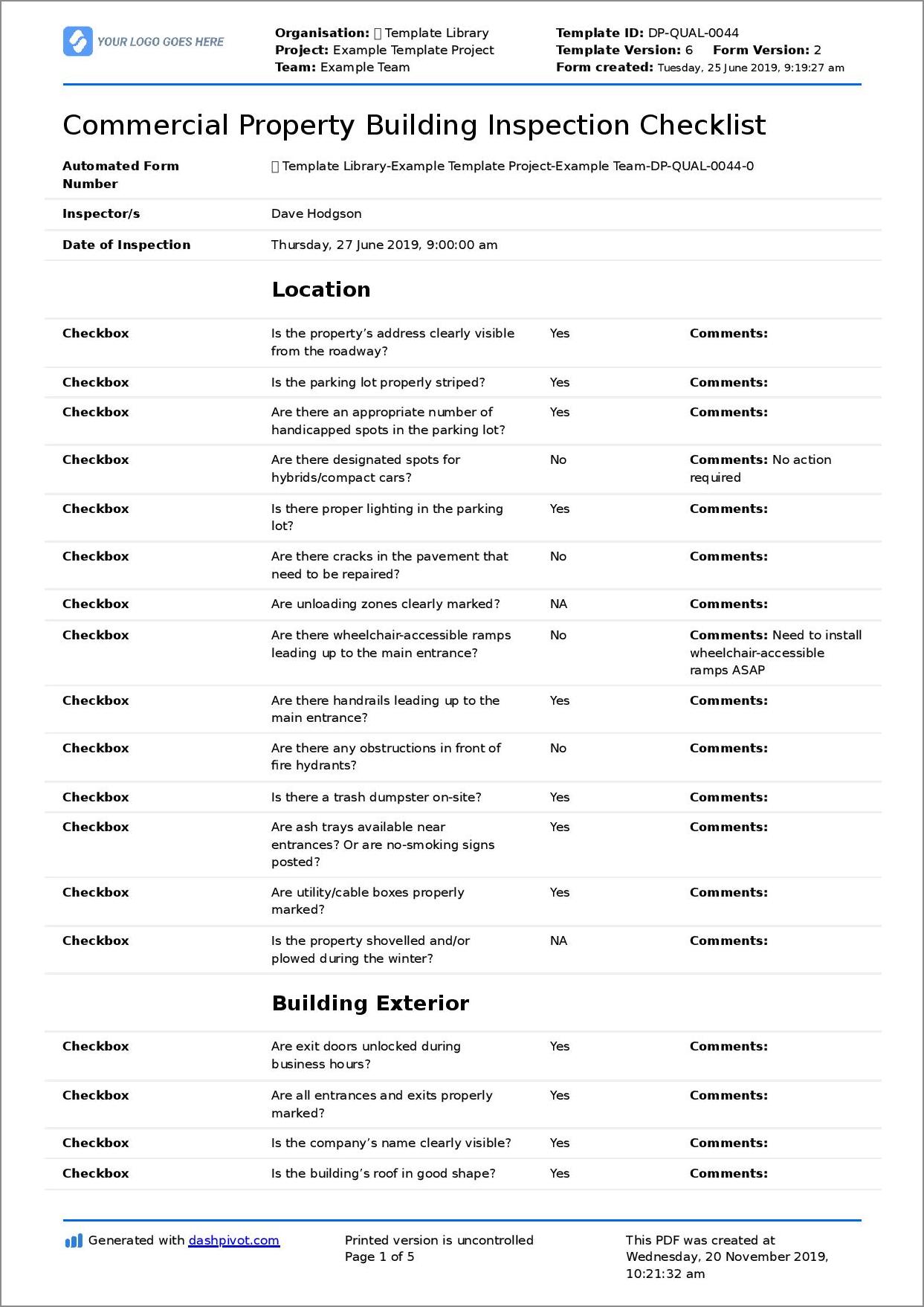
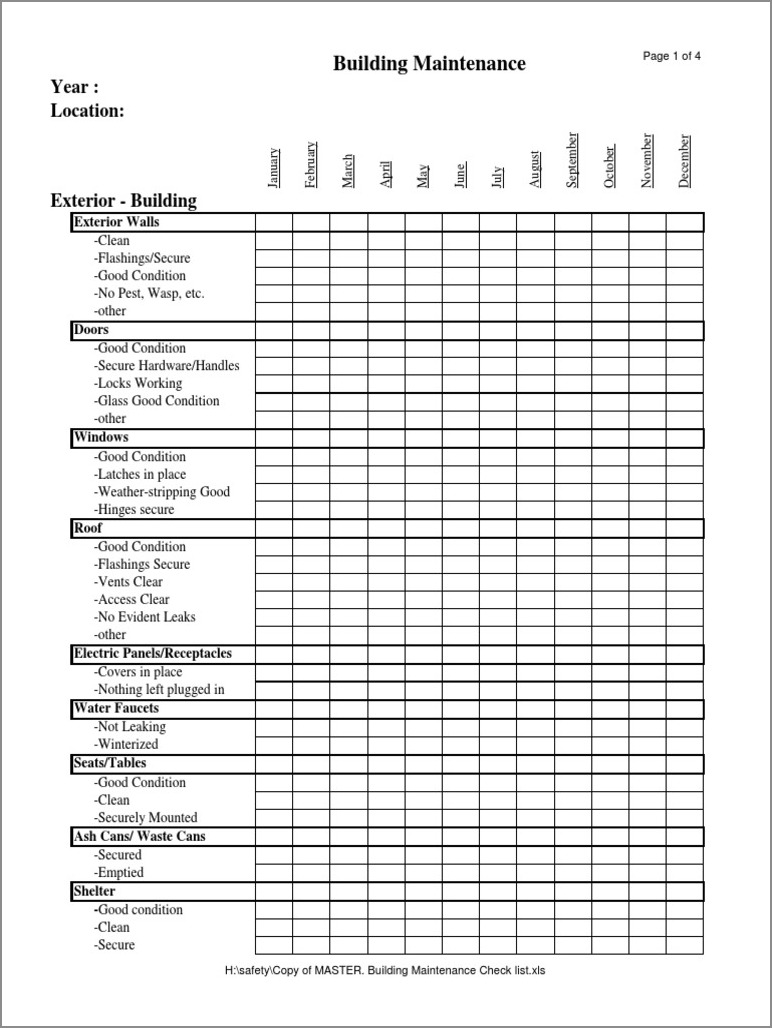
Conclusion
Building a checklist is an essential tool for ensuring the success of any construction project. By following a systematic approach, you can stay organized, minimize errors, and deliver a high-quality result. From pre-construction planning to project completion and handover, each stage plays a crucial role in the overall success of your construction project. Remember to adapt this checklist to meet the specific requirements of your project and seek professional advice when needed. With proper planning and execution, your construction project will be a testament to your vision and expertise.
Building Checklist Template – Download
